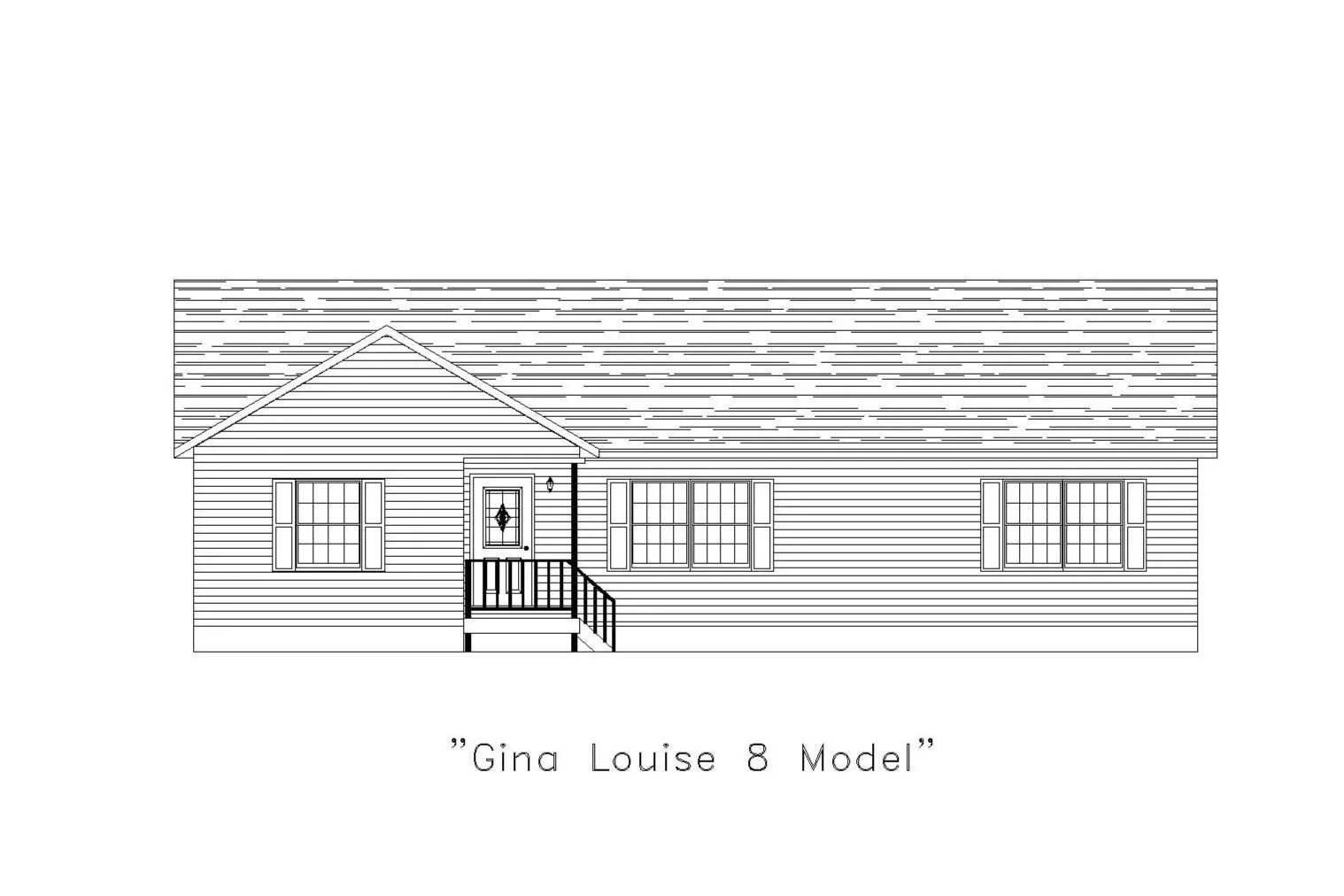The Gina Louise
A Delightful “L”-Shaped Ranch
Square Footage: 1,568 sq ft Bedrooms: 3 Bathrooms: 2
Home Highlights
1,568 sq ft single-story “L”-shaped ranch layout
Open-concept living and dining area for easy flow
Master suite featuring a beautiful bath and walk-in closet
Two additional bedrooms with ample space
Laundry room conveniently located on the main floor
Covered, pressure-treated front porch
Full Superior Walls basement included
Customizable with garage, porch, or basement extensions
Quality Comes Standard
Every Lake City Home comes with:
Energy-efficient construction and insulation
Superior Walls foundation system
Durable vinyl siding and architectural shingles
Custom cabinetry and premium fixtures throughout
Delivery, setup, and all applicable taxes included
Ask about adding a garage, porch extension, or custom basement layout.
Your Home, Your Way.
With a fully customizable floor plan and design selections, you can make The Gina Louise VIII your own — from kitchen finishes to flooring choices.
Our team will guide you through every step of the process, from site preparation to move-in.
Ready to learn more?
Complete the form below or call 1-800-723-1004 to schedule an appointment today.
Let’s start building the home you’ve been dreaming of.

